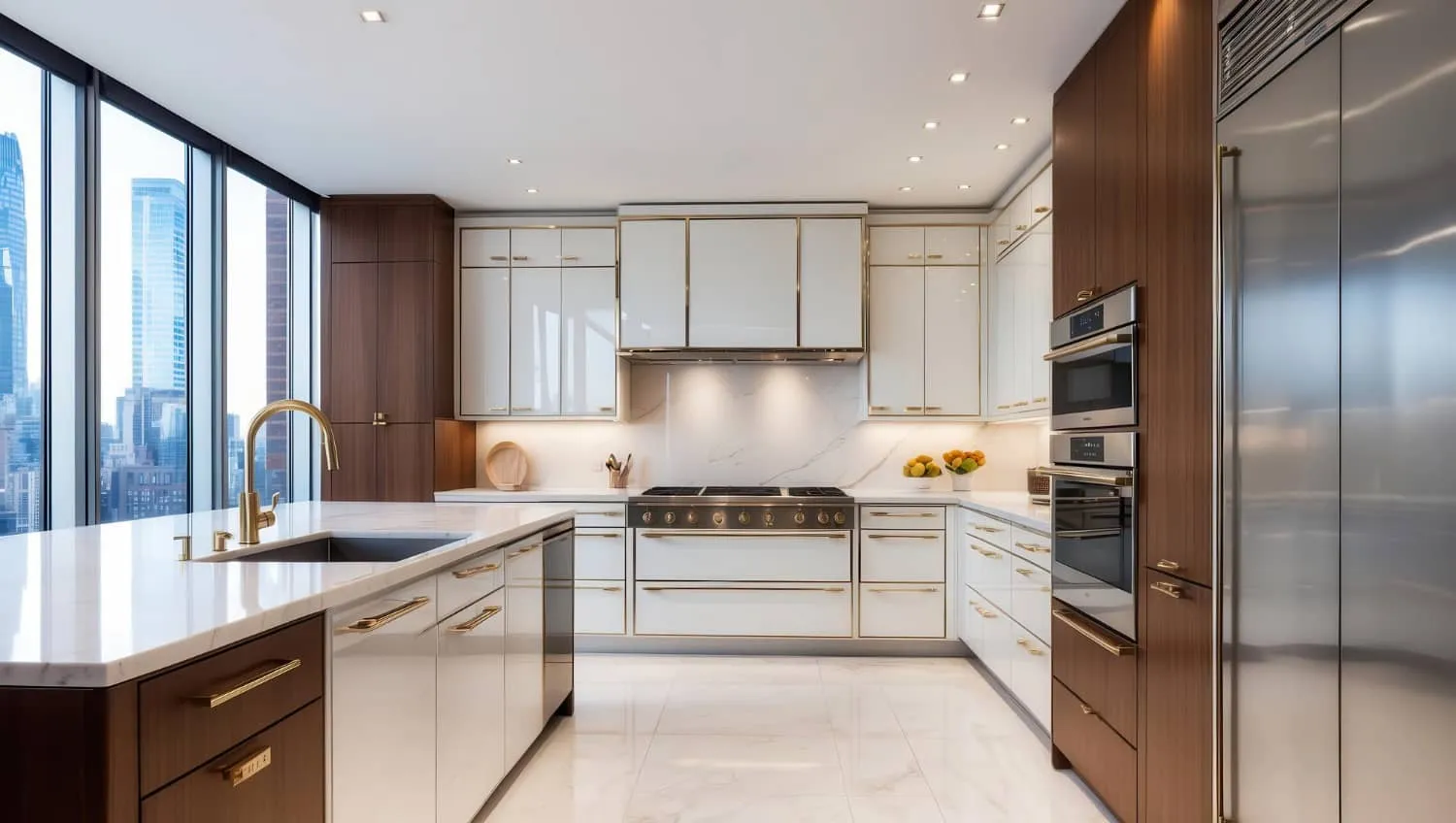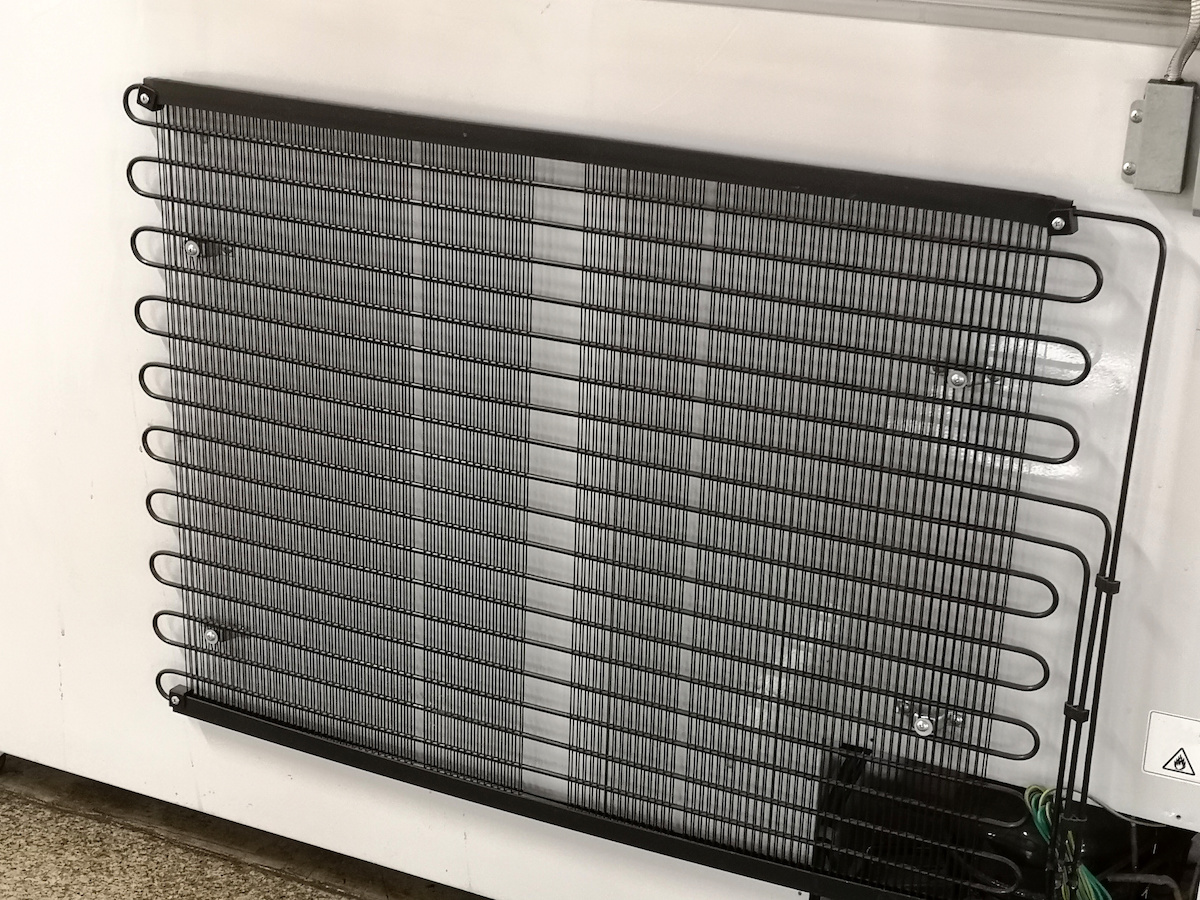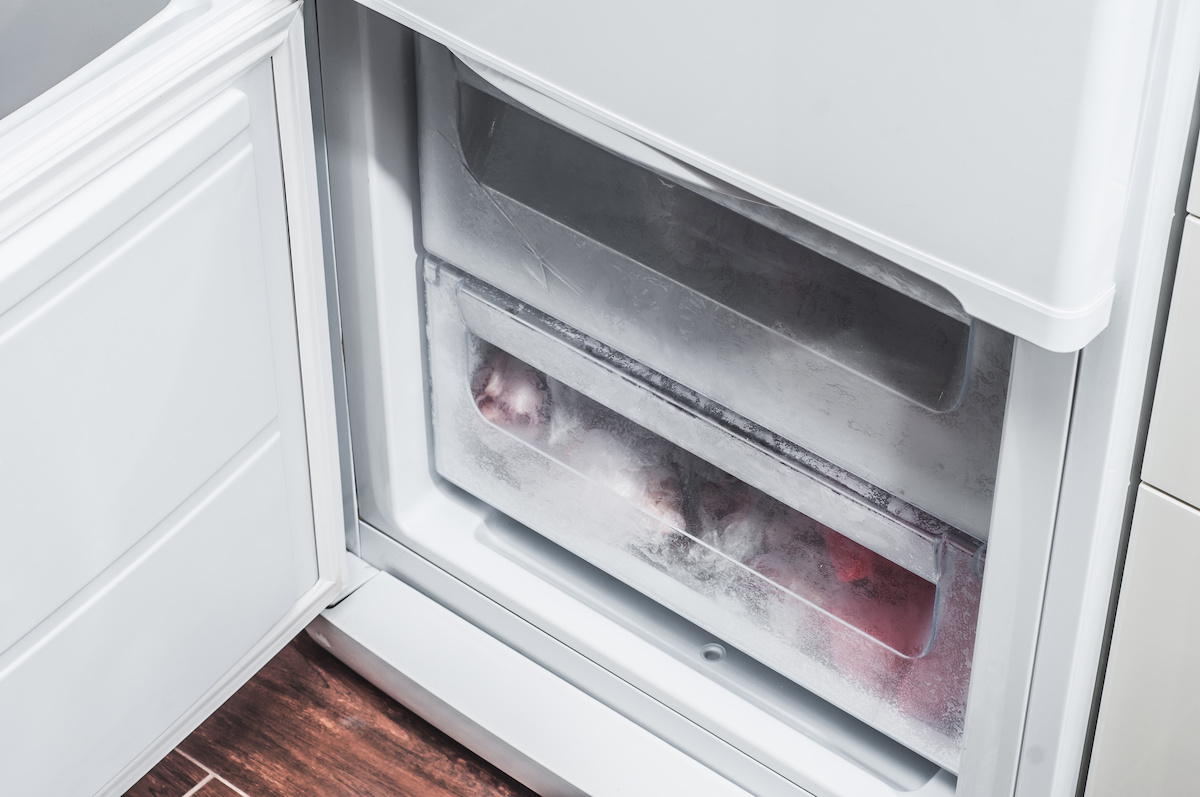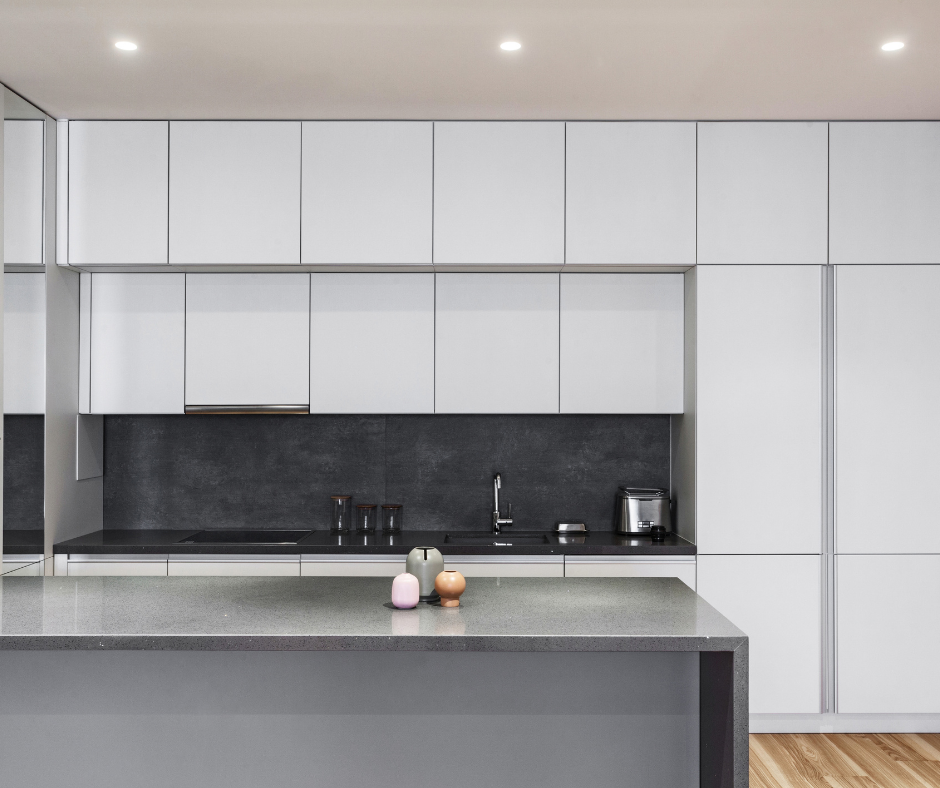
The Best Kitchen Layout for Your Home
Deciding on a kitchen layout is a critical decision when designing or remodeling your culinary space. To create a practical and functional space, you’ll need to pay close attention to what layout fits in your home. However, you also want your kitchen to be enjoyable and inspire cooking and baking adventures.
With all the options out there, you are sure to find one that is both logical and motivating.
So, where to start?
In this blog, Atlanta Appliance Services will walk you through the considerations you’ll make when choosing a kitchen layout. Plus, we share the top five layouts that will inspire you to create a space that caters to your family and brings new life to your home kitchen.
Considerations for Your Kitchen Layout
Before getting carried away with the endless possibilities, there are a few things to keep in mind. The following are our recommendations on what to consider when planning your dream kitchen layout:
Directing Traffic
The kitchen is one of the highest traffic areas in the home. And for this reason, you want plenty of space to walk around or through the kitchen without hassle. When designing your kitchen layout, you have the freedom to choose where each appliance, countertop, or cabinet will be placed. So, keep in mind accessibility.
For example, the fridge is one appliance that needs clever placement. Avoid designing the kitchen so that the refrigerator is in the back or tucked into a far corner. That way, when people are navigating in and out of the kitchen to simply grab something from the fridge, they won’t be in the way of someone else trying to prepare a delicious meal.
Functionality
Additionally, you want your kitchen layout to be functional and easy to use. So, there are a couple of things you’ll want to remember when choosing your design.
First, make sure there is plenty of room between the refrigerator and the oven or cooktop. When these two appliances are placed right next to one another, it causes them both to be overworked. In other words, the fridge works harder to stay cool, and the range works harder to stay hot.
The second element for functionality in the kitchen is creating the right amount of space between countertops and appliances throughout the room. To do this, imagine all the typical tasks you complete in the kitchen, like baking, meal prep, and cleaning up the messes. Then, be sure to plan the layout accordingly.
For instance, you may want the oven close to a wide countertop to bake the big batches of sugar cookies you make for every special event.
Counter Space
If you like to prepare intricate or large meals, you may want to think about maximizing the countertop space. On the other hand, if your time in the kitchen is typically quick and to the point, counter size may not be a major concern in your kitchen layout.
Thankfully, there are numerous ways to expand your countertops without compromising other elements within your kitchen, even if it’s a little cramped.
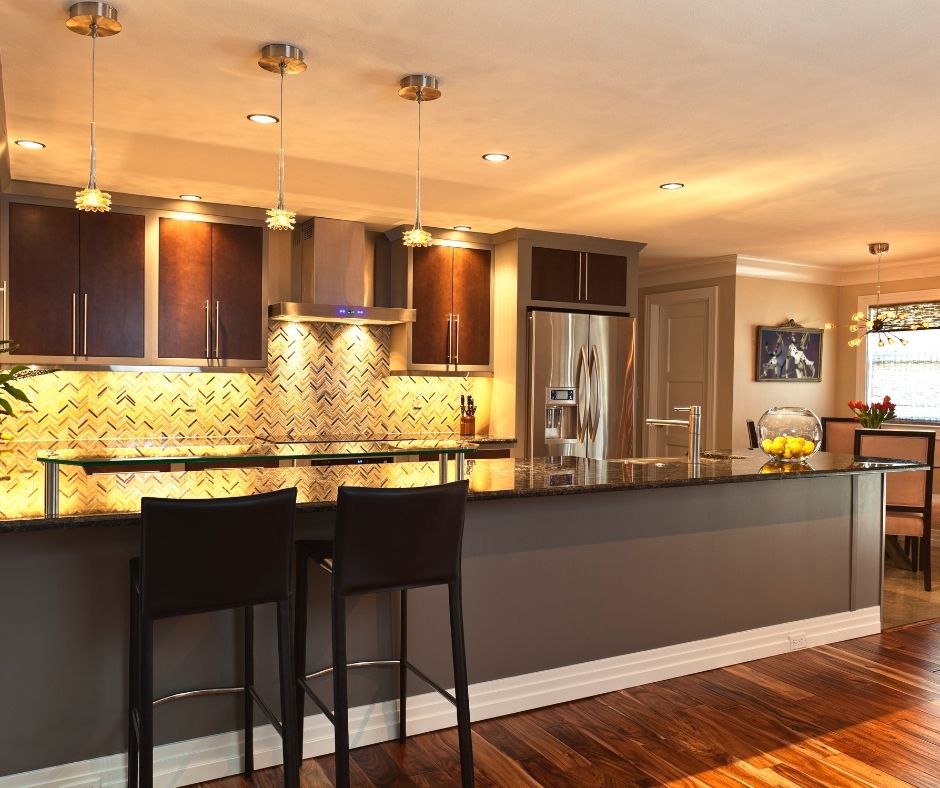
5 Inspiring Kitchen Layout Ideas
Often, people think they are limited by the size and layout of the rest of their homes. And while this holds some truth, every kitchen layout can be altered to best fit your needs.
You may be surprised at what’s possible when you think outside the box. We encourage you to get creative, alter the layout, and customize it to your ultimate vision.
Allow the following five kitchen layout styles to inspire your next redesign or remodel.
1 | Galley Kitchen Layout
Perfect for a small home or apartment, the galley or corridor style is quaint and narrow. This charming kitchen layout keeps all kitchen elements in an easy-to-reach design. There are two parallel walls with just enough space for walking and performing various tasks. This separates the kitchen from the rest of the house quite nicely, making plenty of room for other home activities.
One of the only downsides to this old-fashioned yet homey layout is that it is impossible to add a dining area or island to the space. However, if this is not necessary for your kitchen layout, the galley design is an excellent solution for smaller spaces or homeowners who prefer to prioritize other rooms.
2 | Single-Wall Kitchen Layout
If you are looking for a more modern and cutting-edge feel for your kitchen layout, the one-wall design is for you. That is if you have a single, long wall in your home. Furthermore, this design works best with built-in appliances, creating a seamless and sleek look.
This layout is easier and less expensive to create. It works best in narrow homes and open-concept living spaces.
Unfortunately, countertop space is compromised with this plan. However, the single-wall design works great for adding an island to expand on the countertop area.
3 | L-Shaped Kitchen Layout
The L-shaped kitchen layout is characterized by cabinets extending out in two directions forming an “L” shape. Additionally, the sections are often different lengths, one being longer than the other.
The traditional layout has been used in average-sized homes for many years. This is because it uses the “kitchen triangle,” a proven workflow design in the home kitchen since the 1920s.
Plus, there’s an open area for a small dining table or kitchen island.
4 | Horseshoe Kitchen Layout
The U-shaped or horseshoe layout is another excellent use of the “kitchen triangle” concept. With this kitchen layout, you will need three free walls for three countertop sections, leaving an open end that spills out into the rest of the home.
The horseshoe design is warming and welcoming. It even resembles two arms spread wide and ready to hug you. But it’s also functional and practical for all your culinary endeavors.
Like many other kitchen designs, the horseshoe layout allows for an island where you can set up a breakfast station or expand meal-prep space.
5 | Peninsula Kitchen Layout
This kitchen layout is like an L-shaped design. However, it has a peninsula or connected island separating the kitchen from the rest of the home. With a loud and bustling home full of kids running amuck, or rambunctious teens hanging out, the peninsula layout can be a lifesaver. Sometimes, that little bit of separation can go a long way in making your busy home feel as calm and collected as possible.
Plus, you just need to add a couple of barstools and some placemats, and you have yourself a convenient breakfast bar.
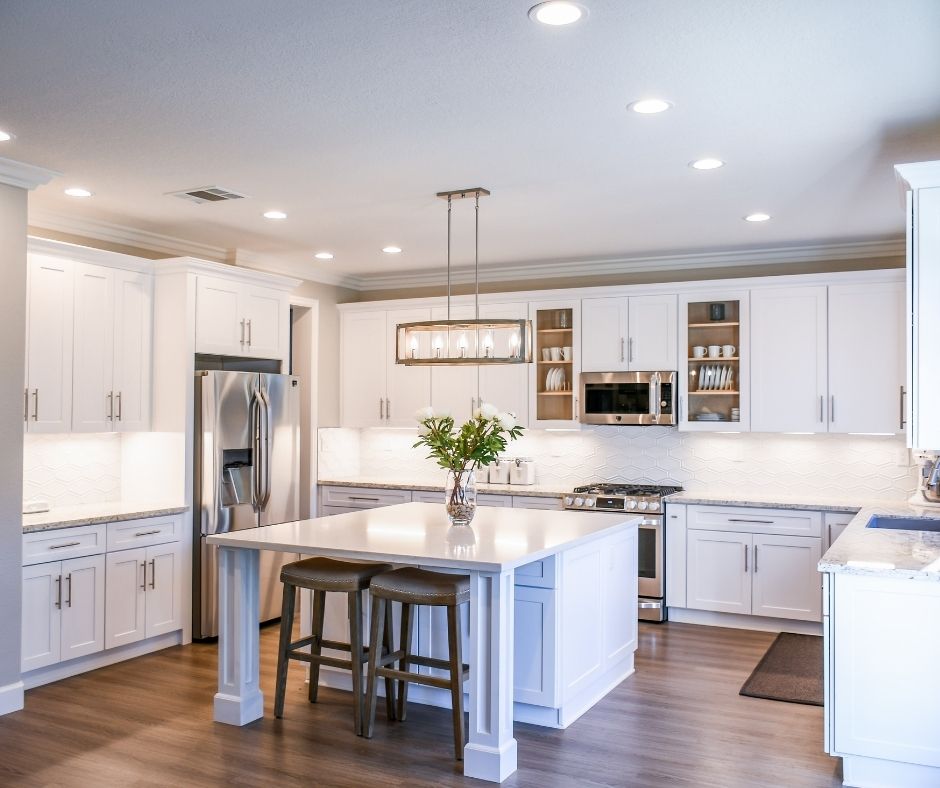
How Can Atlanta Appliances Help?
Now that the various kitchen layouts have inspired you, we’re sure you’re ready to get the ball rolling. And with altering the layout of your kitchen space comes the installation of appliances.
With all the tasks and responsibilities of taking care of the layout redesign, leave it to us to install your new or used appliances. The last thing you want is for the devices in your brand-new kitchen to be installed incorrectly and cause avoidable issues.
Rest assured, no job is too big or too small for our experienced professionals. In fact, since our founding, Atlanta Appliance Services has been known for quality services, exceptional efficiency, and the highest level of professionalism.
Atlanta Appliance Services is the local appliance repair company that you can count on. Quality services, exceptional efficiency, and the highest level of professionalism are what sets us apart in the appliance repair and installation service industry.
We guarantee to exceed your expectations and ensure your complete satisfaction.
If you live in the Atlanta area, contact Atlanta Appliance Services to have your appliances installed or repaired for your big kitchen layout project.
